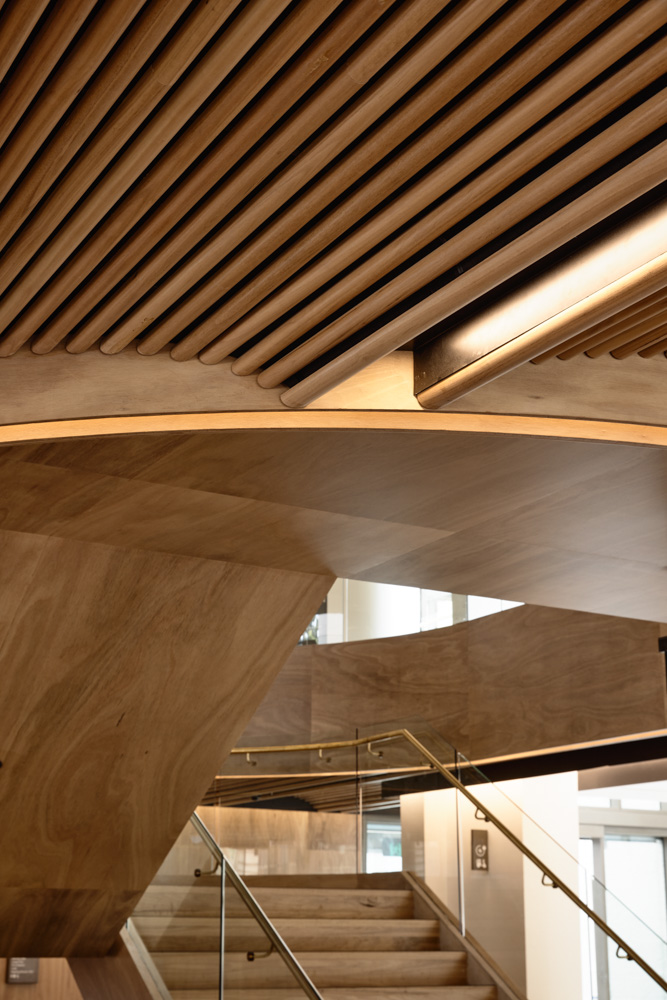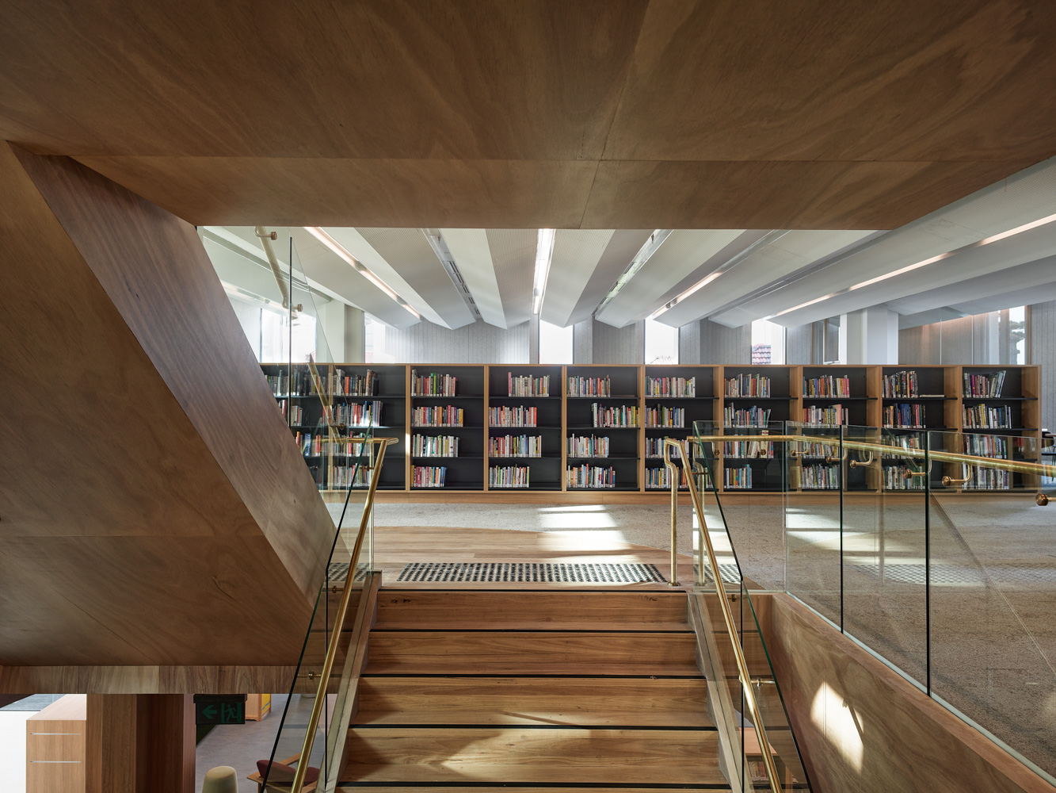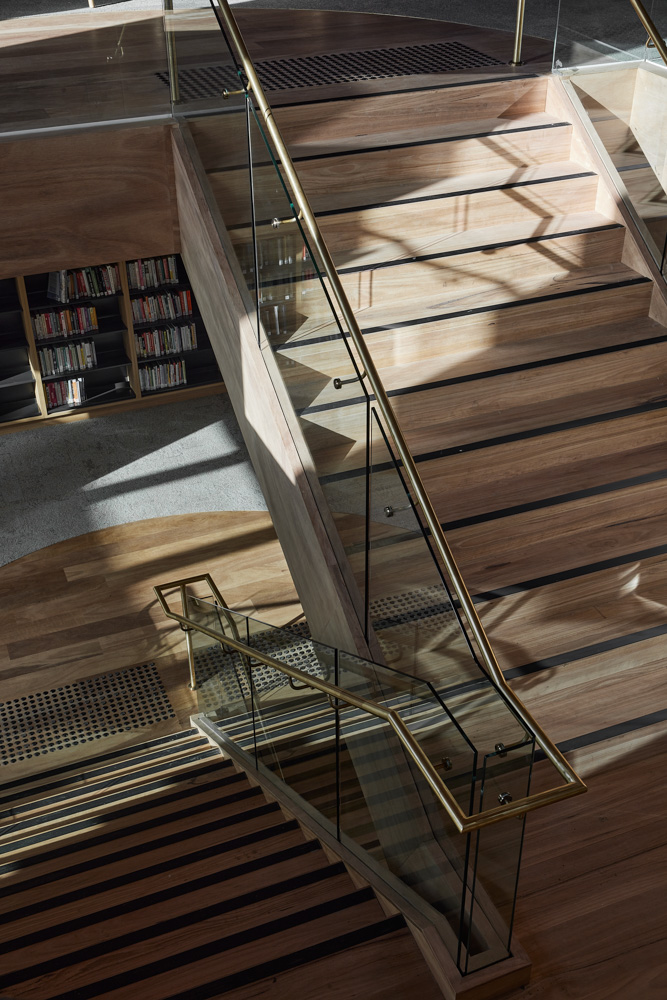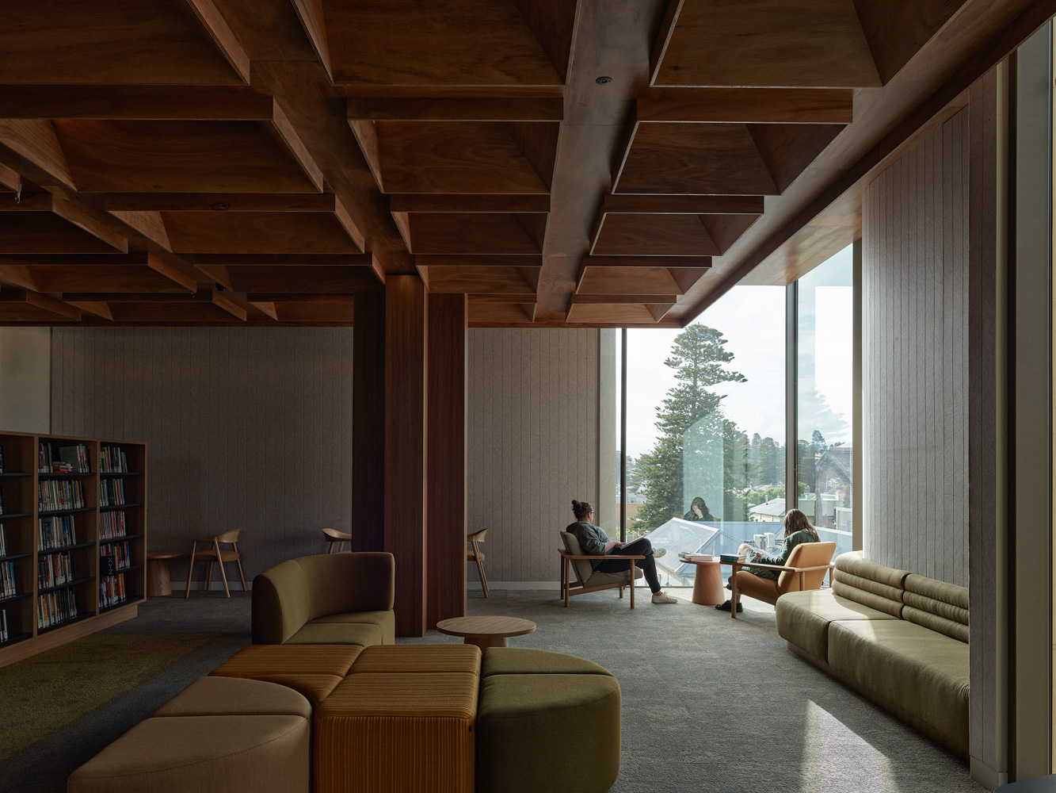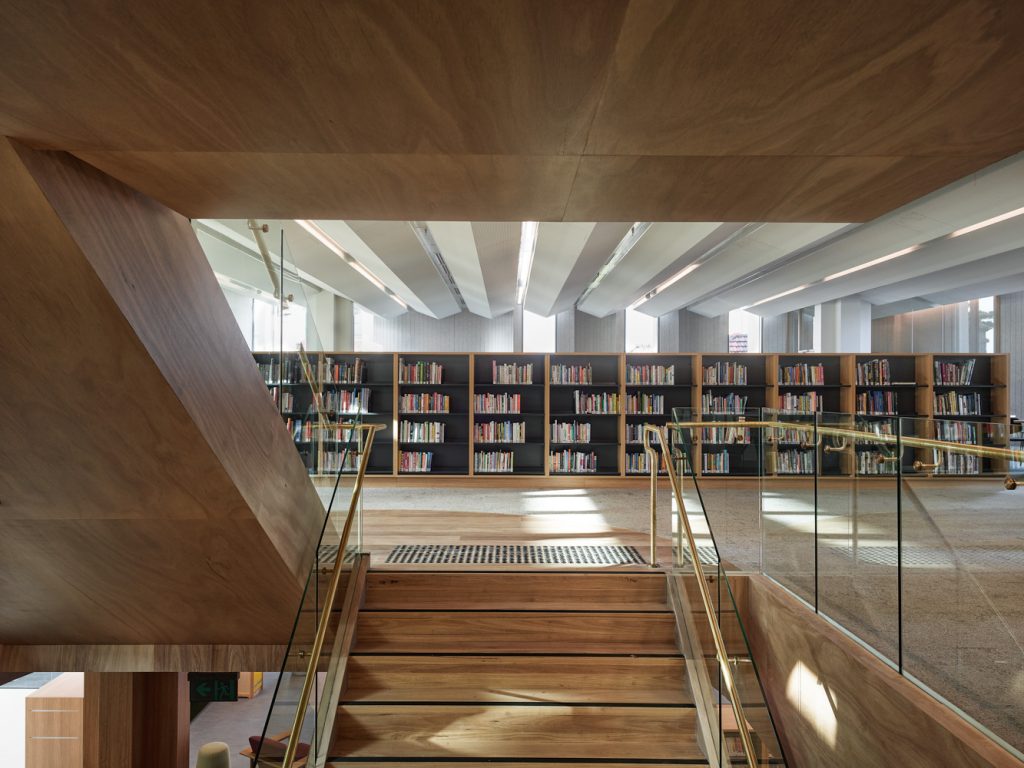
Big River Group’s timber profiles assist in establishing a warm and inviting environment
Situated within the grounds of the South West Institute of TAFE, the Warrnambool Library and Learning Centre, in regional Victoria, replaces the existing local library and encompasses a contemporary addition of three levels, as well as the refurbishment of an adjoining heritage building originally constructed as a Gun and Orderly room in 1868. Designed by Kosloff Architecture the spectacular new learning hub, which is four times the area of the previous library, realises a vision to bring together education, community and the arts to the city.
“The centre provides a much larger, brighter and accessible space for the region, with first class facilities available for the local community including South West TAFE students and staff,” says Lance Van Maanen, Associate Director of Kosloff Architecture. It features a modern indoor-outdoor café, public computers, exhibition and display areas, places to study, meeting rooms, and a games and digital media zone, while the top floor offers a quiet reading area.
With end user engagement the ultimate objective, Kosloff Architecture sought to ensure the dynamic new space incorporated expansive areas for research, study and socialising through a warm and inviting environment. Drawing on the appeal of native timber, its striking interior elements work to fulfil this intention. Internally the incorporation of natural timber lends itself to a biophilic intent while instilling a sense of comfort and inclusion. The interior is punctuated by a dramatic timber staircase, which leads up the three levels through a circular void, and has been clad in Big River Group’s premium plywood products ArmourPanel and Armourfloor in Blackbutt. “The warmth of the Big River Blackbutt products with rich tones provides a sense of comfort and connection to nature within the interiors of the project,” says Van Maanen.
Throughout each level of the library, Big River Group’s premium plywood products help to establish a connection, culminating in the expansive top floor arrangement which features a beautifully coffered timber ceiling and required a decorative plywood of superior strength. “The detailed top level coffered ceiling in the contemporary addition called for a stable and high-quality sheet appearance that made Big River’s ArmourPanel ideal for this application,” Van Maanen says.
ArmourPanel is made from layers of Australian eucalypt hardwood veneers bonded together to form a strong, solid, stable panel and is a popular choice for architects and builders because of its durability, versatility and aesthetic appeal. To keep consistency of finishes across the project, it was an obvious choice to pair the ArmourPanel, used on the walls and ceilings with Big River’s Armourfloor.
“It was important that the remaining blackbutt products tied together with this element from a quality and consistency viewpoint, tying the internal spaces together in a unified way,” says Van Maanen.
Confident that the specified timber profiles were able to meet the demands both functionally and aesthetically, the chain of custody and sustainable procurement was also an important consideration for Kosloff Architecture. “The product support and knowledge provided by the Big River team provided a level of assurance and comfort when specifying their products,” says Van Maanen. “The chain of custody and PEFC certification, quality of finish and unique product line-up makes for a compelling selection range.”
Seamlessly merging the old with the new, the new three-storey contemporary building is connected by a glazed linkway to the original heritage-listed single-storey component. “The linkway operates as a laneway that supports pedestrian connection through the campus, and clearly delineates the heritage-listed building from the new structure,” says Van Maanen.
The heritage of the library is further sustained through its stunning ceilings, and each one within the contemporary addition has a differentiated and customised design. “Internally the new ceilings serve to bind together the new and heritage buildings,” Van Maanen says. “The differing ceiling arrangements throughout each new level act as a contemporary deconstruction of the original ceiling.” Experiencing the transition from day through to night, alongside the warmth and welcoming appeal within the space, provides a particularly gratifying moment. “The delight provided by experiencing different ceiling planes through each level and the warmth of the top floor emerging with detailed lighting as the day progresses through to evening is a key moment,” says Van Maanen.
Externally the contemporary upper levels are organically shaped and have been constructed with draped, precast concrete and opaque glass walls, offering an abundance of natural light and a further connection to the outdoors, with stunning views across the city of Warrnambool out to the ocean. The facades, ceilings, interior spaces, and accessibility all contribute to a welcoming and inclusive atmosphere that encourages discovery and exploration from the library’s 10,000 plus existing members and its future growth.
The $20.25 million project was a joint venture involving Warrnambool City Council, South West TAFE and the Victorian State Government. The ambitious project has been well received winning the global 2023 Architizer A+Awards Libraries category and the 2023 Victorian Architecture Awards Regional Prize and Award for Public Architecture, receiving a commendation in the public design category for the 2023 Australian Interior Design Awards, as well as being shortlisted for the 2023 INDE Awards in The Learning Space category.
Team:
Kosloff Architecture – @kosloffarchitecture
TSA Management – @tsamgt
GLAS Landscape Architecture and Urban Design – @glaslandscape
WRAP Engineering – @wrapengineering
Integral Group – @intergralgroupaustralia
Inhabit Group – @inhabitgroup
Matter Consulting Engineers – @matterconsulting
Philip Chun & Associates – @philipchun.bc
Studio Semaphore – @studio_semaphore
Bryce Raworth
Contractor; Nicholson Construction – @awnicholsonptyltd

