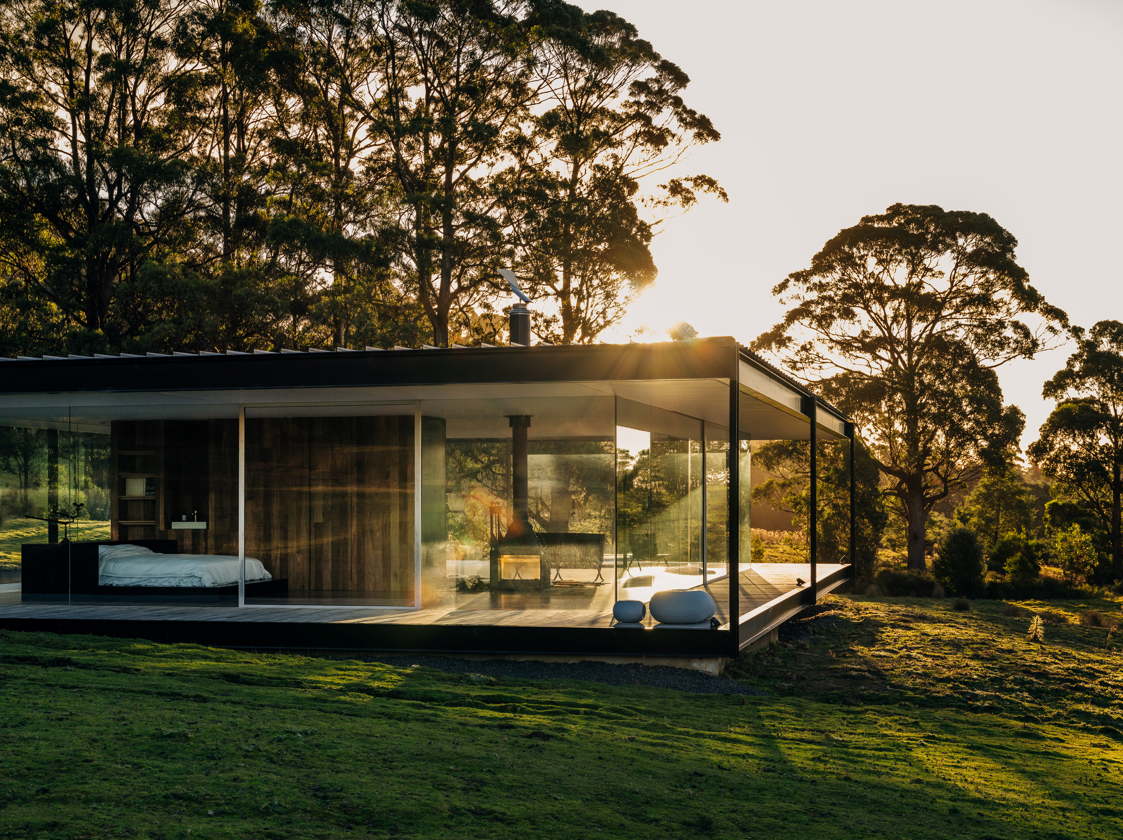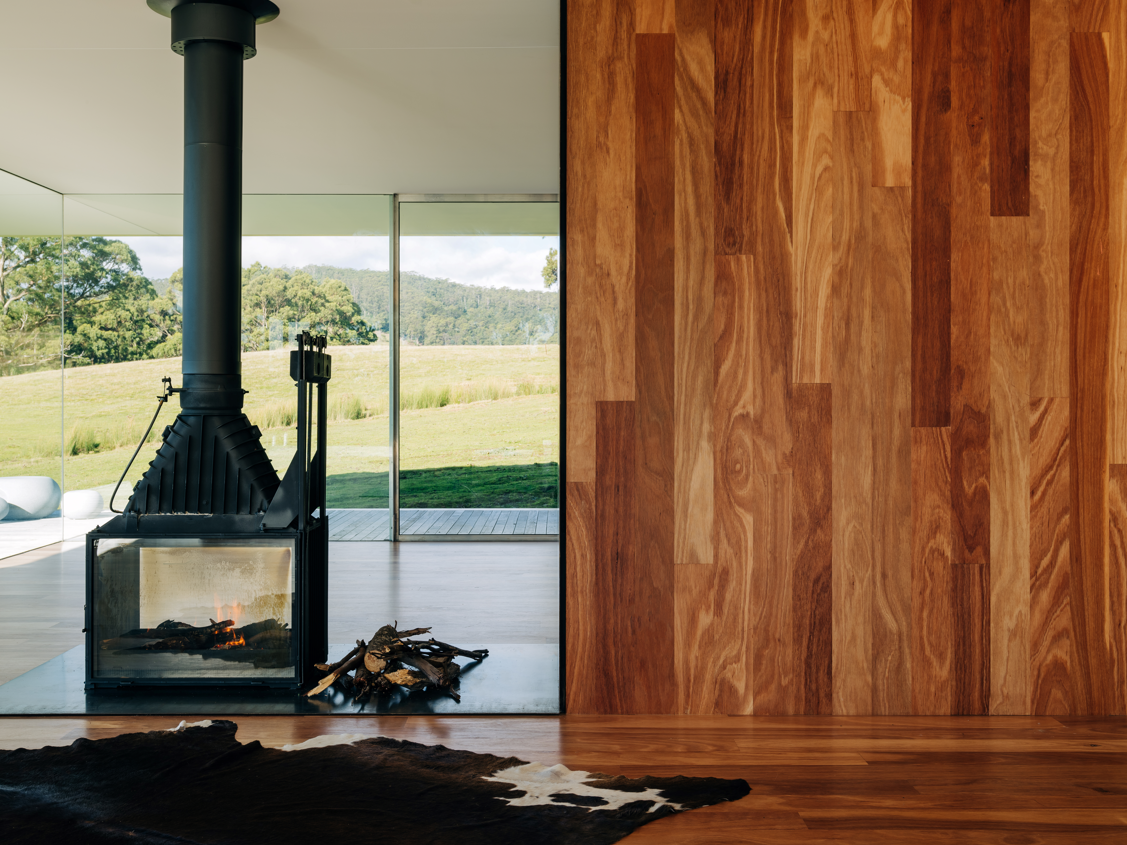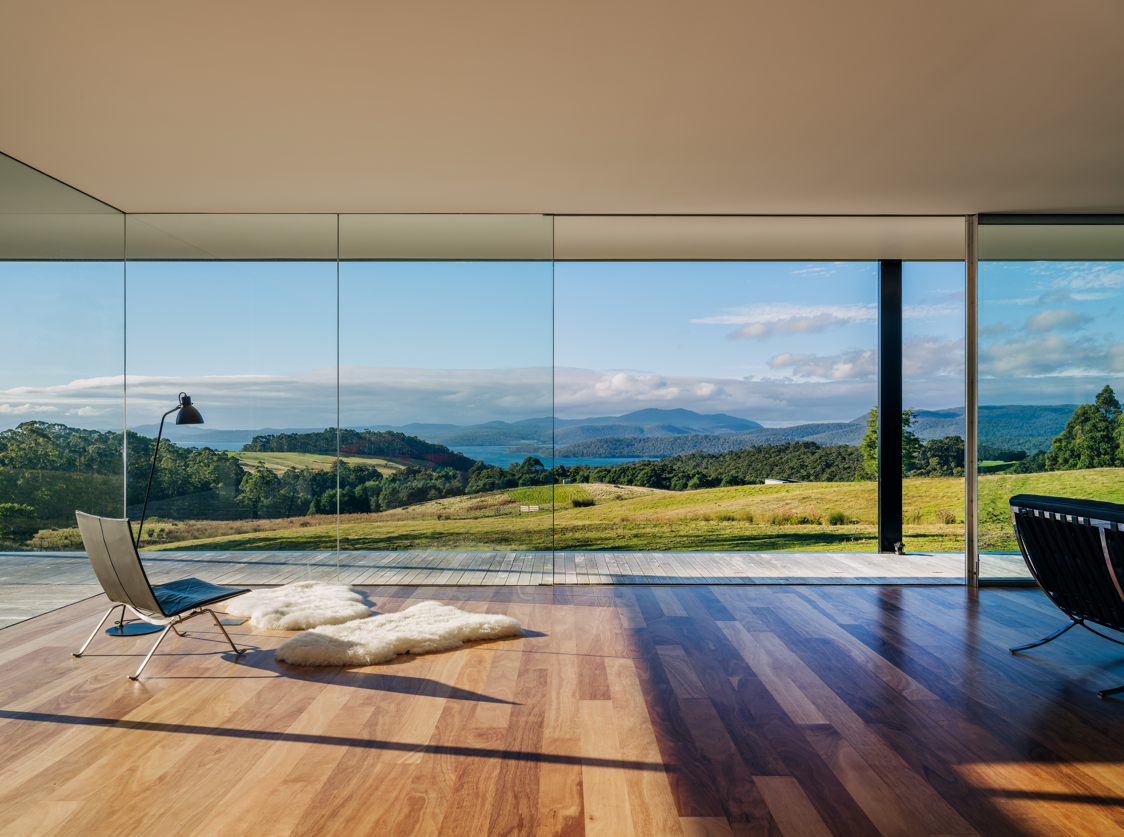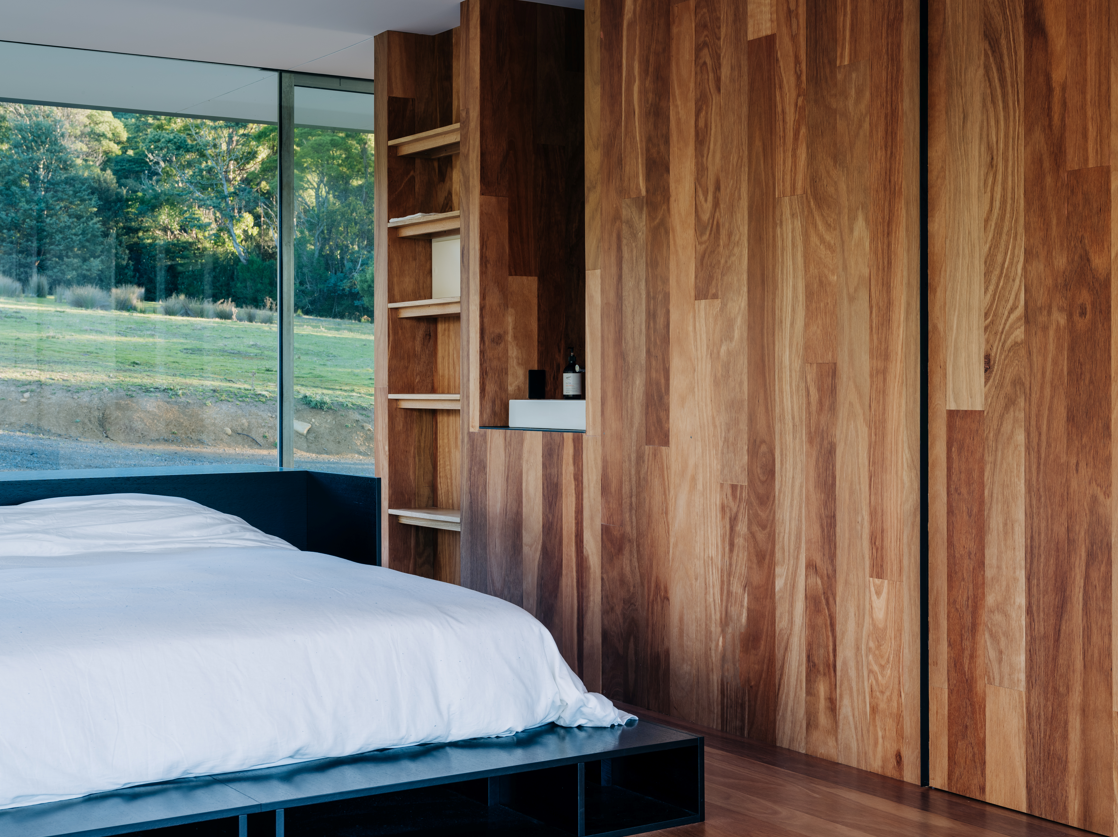A Uniquely Tasmanian Response to the Great Glass Houses of History
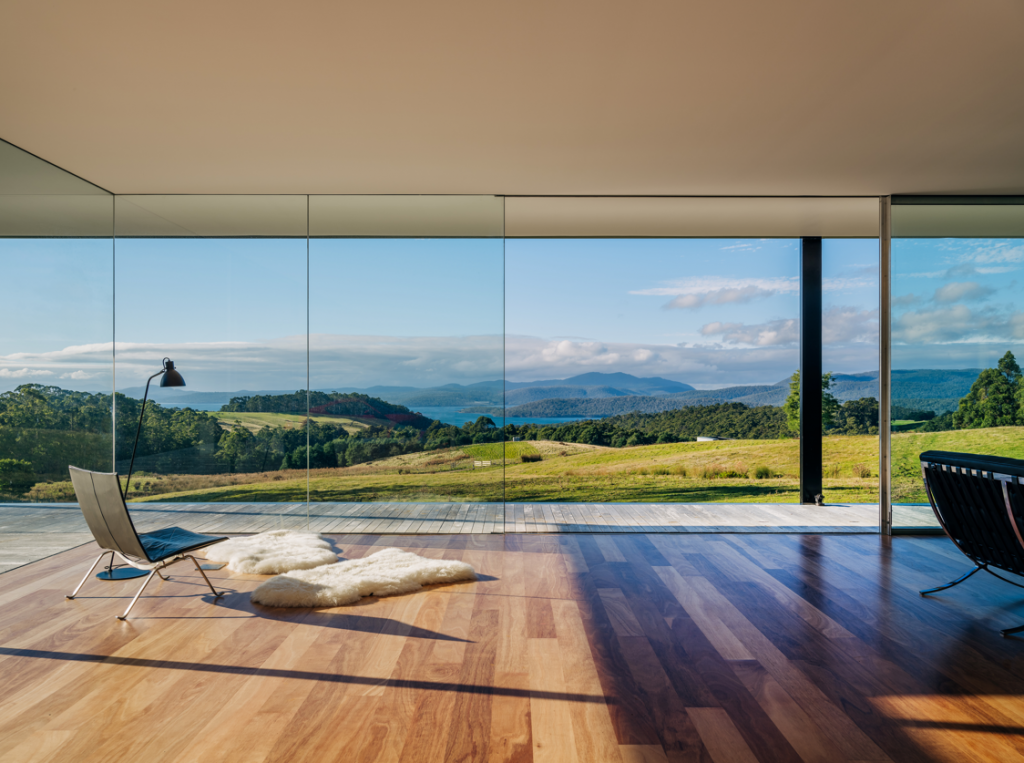
Located remotely on the rugged Tasman Peninsula, the Koonya Pavilion is recognised internationally as a uniquely Tasmanian response to the great glass houses of history. The horizontal outline of the property consists of four glass walls, and sits in perfect harmony with its stunning natural surrounds.
The dwelling was commissioned to Room 11 Architects as a retreat from the main homestead, essentially the owner wanted a great place to write, a pavilion that deeply connected with the natural beauty that surrounds it, which was an alluring brief given the exceptional location of the property. Having worked together on a previous project, the architect and owner had a connected understanding of the building’s intent, a place to retreat to and to enable its occupants to be as close to the surrounding elements as possible. Completely open, the pavilion offers unparalleled views and is synced with its environment on all levels.
“This was the second piece of Architecture we had undertaken for the same client, and through a growing friendship, and a shared artistic discernment, he placed a lot of trust in us to create a unique and beautiful response to the site,” says Thomas Bailey, Architect and Director of Room 11 Architects.
Taking a reductive approach to the design, the primary material used in the structure is glass, which works to enhance the experience of the environment, facilitating both exposure to and shelter from the elements in equal measures.
“The site opened the way for an extremely open building. This created an opportunity for an open existence that waxed and waned with the fluctuations of the day. The resulting building sits as two planes in the landscape, and is realized with nothing superfluous added,” says Thomas. “Meeting the requirements of the client, the structure has a deep understanding of the landscape and its unique microclimate.”
The interior has significant mass in off form concrete, which is key to the thermal performance of the structure, and timber which adds to the aesthetic harmony of the building. Leading timber supplier, Big River Group’s premium ArmourFloor® product in spotted gum was used on the walls and floors and works to inject warmth.
A feature of the residence, ArmourFloor®is unique in appearance compared to conventional back sawn products. The rotary-peeled lamella opens the grain, giving a distinctive flowing appearance, which works alongside the concrete and glass, connecting visually with the colours of the environment and enabling a further opportunity for the dwelling to bond with its surrounding landscape.
“In maintaining the natural characteristics of the selected wood species, every ArmourFloor® sheet offers an individual and natural look, with the species’ unique grain structures being preserved so no two sheets look alike,” says John Lorente, General Manager at Big River Group.
Using a five-layer, cross-ply construction, Big River’s ArmourFloor® is Australia and New Zealand’s most stable timber floor. The bottom or base board is the same species as the face veneer providing superior balance and stability, a quality which enables ArmourFloor® to perform to expectations in all geographical locations.
All products used in the pavilion were selected with longevity in mind. “Due to the remote location, there is a requirement for products that do not require a high level of maintenance, and can withstand the exposed nature of the project,” says Daniel.
The fully detached, single level pavilion is 256m² and consists of a living area, bedroom, bathroom and an outdoor platform that wraps around the building. The fireplace is a key focal point of the interior, which is completely exposed, except for the bathroom which is concealed within a central timber pod. Neutral colours, soft fabrics and animal hides further complement the natural warmth and minimal appeal of the interior.
The breathtaking masterpiece was completed in December 2020 and has been shortlisted for the Tasmanian Architecture Awards 2021.

